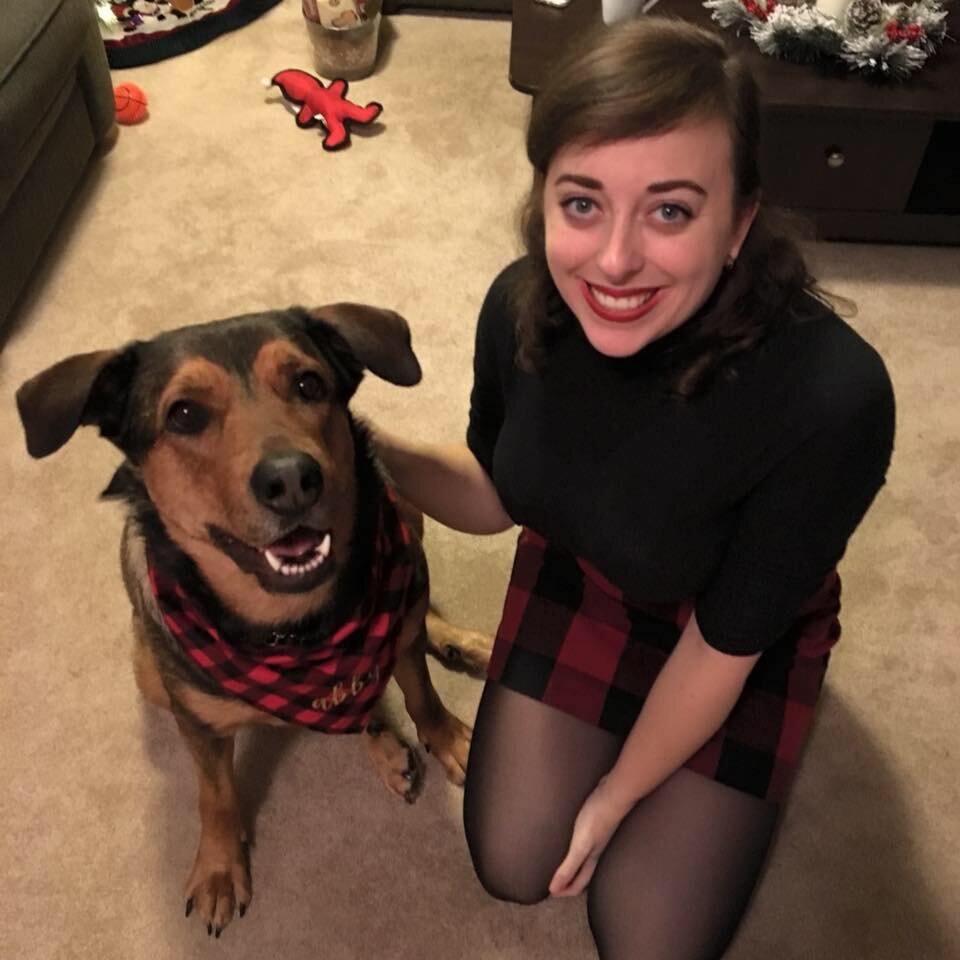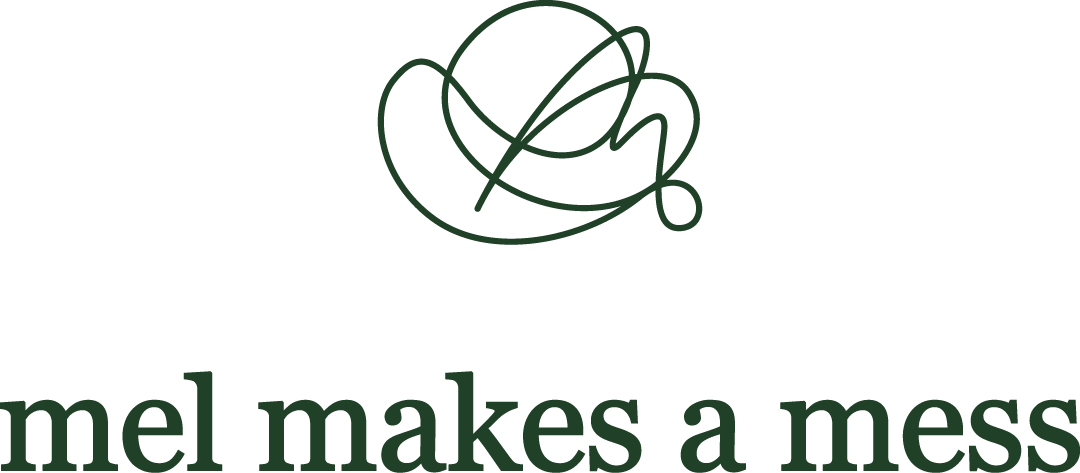Basement Workshop Makeover
I knew the kitchen renovation was slated for this spring and I had just one more big project I needed to get done before I started - a complete makeover of my basement workshop. The workshop had a lot of built-in work benches and shelving when I moved in and they were useful in the interim, but there were so many small, piecemeal, ultra-specific shelves that it made it really hard to functionally organize different things. Over the past year and a half, I’ve cleaned and organized the shop several times but because the pieces in place didn’t really make sense for the tools and supplies I had, it always ended up a mess again.
This is a pretty big room (25’ x 10’), but it does have some plumbing and the furnace and ventilation in it which takes up space here and there. I was looking for a few things out of this space based on what we already kept in the room as well as what I wanted the space to be in the future:
Designated floor space for our oversized storage totes (these store books, off-season clothes, etc.), as well as for our patio furniture during the winter
Wall-mounted storage for long lumber, trim, etc. (up to 8’ in length)
Space to store large, flat materials (extra doors, scrap drywall and cement board)
Two workbenches: one for renovation projects that includes tool storage, and one for craft projects that also has space for my craft supplies, Cricut, and sewing machine
Large, sturdy shelving for power tools, painting and plumbing supplies, etc.
Designated spots near the door to store things we use frequently in other areas of the house (like the ladder, shop vac, simple tools, etc.)
Enough long workspace that I can cut long boards and have room to assemble projects
Better lighting - bright enough to easily see what’s in the room, and dedicated task lighting for projects
I couldn’t actually empty this room entirely because there are so many bulky items I don’t have room for elsewhere in the house. Instead I focused on removing anything I wasn’t keeping and we rented a truck to take anything that was garbage to the dump, donated a few boxes of things, removed what we were going to sell online, and took some empties to the Beer Store. Then I worked one section at a time to empty things out, sweep and vacuum the floor and walls, and paint.
I tried to limit the number of things I needed to wall mount because it’s a bit of a pain with the concrete walls, but I prioritized mounting the lumber racking and the pegboard. I found some large shelving for my renovation tools and materials, reused my existing workbench, tool box, and some shelving. I also got the second workbench for my birthday which is awesome because it’ll let me keep one bench reserved for more delicate projects like crafts with paper and fabric.
I organized a station next to the door of the shop with some of our most commonly used items so we wouldn’t need to walk into the room for them, we use the shop vac a lot, along with the ladder, and I collected some commonly used tools in a basket I can bring with me from room to room for other projects. I included flathead, Phillips, and #3 Robertson screw drivers, a hammer, pliers, a tape measure, work gloves, putty knife, utility knife, painter’s tape, drill bits, Marettes, picture-hanging hardware, and a few small screws.
I’m so absolutely delighted with this space. It was pretty overwhelming to tackle but it’s been so much fun to create a space that’s just for me. Normally when designing a room, I consider what my partner would like, and sometimes also what a future buyer would like (in terms of more permanent decisions like the kitchen and bathrooms) so it has been so much fun to create something that doesn’t need to serve anyone but me.
Lighting made an incredible difference in this space. I ordered a set of four long LED tube light fixtures from Amazon that now span the length of the room. It’s brighter than daylight and I can actually see everything I’m doing. I also added a moveable sconce to each workbench area so I can have some task light when I’m working on things on the bench which will be a gamechanger
This space is going to make it so much easier both to work on large scale projects (like the upcoming kitchen) and also to just pick up a quick craft or work on something periodically without cluttering up another area of the house. I think it’s going to make it so much quicker and more fun to crank out a quick project when I know where all my tools and materials are and when I have a space to work that is not only organized but also beautiful in its own way.
Do you need mood lighting in a workshop? Definitely not, but it’s my workshop and I love it.
budget breakdown
walls
Paint - $83 (Used some leftover from a 5 gallon bucket and purchased an additional gallon each of Swiss Coffee and Black Evergreen)
Organization
Pegboard Hooks - $17
Pegboard - $18 for a 2’x4’ piece and a furring strip
Lumber Rack - $90
Wire Shelving - $147 (From Costco, warehouse only)
Workbench - this was a birthday present so no cost!
Lighting
LED Shop Lights - $130
Plug-in Light Adaptors - $6
Wall Sconces - $15 (I had a gift card!)
Total: $506















