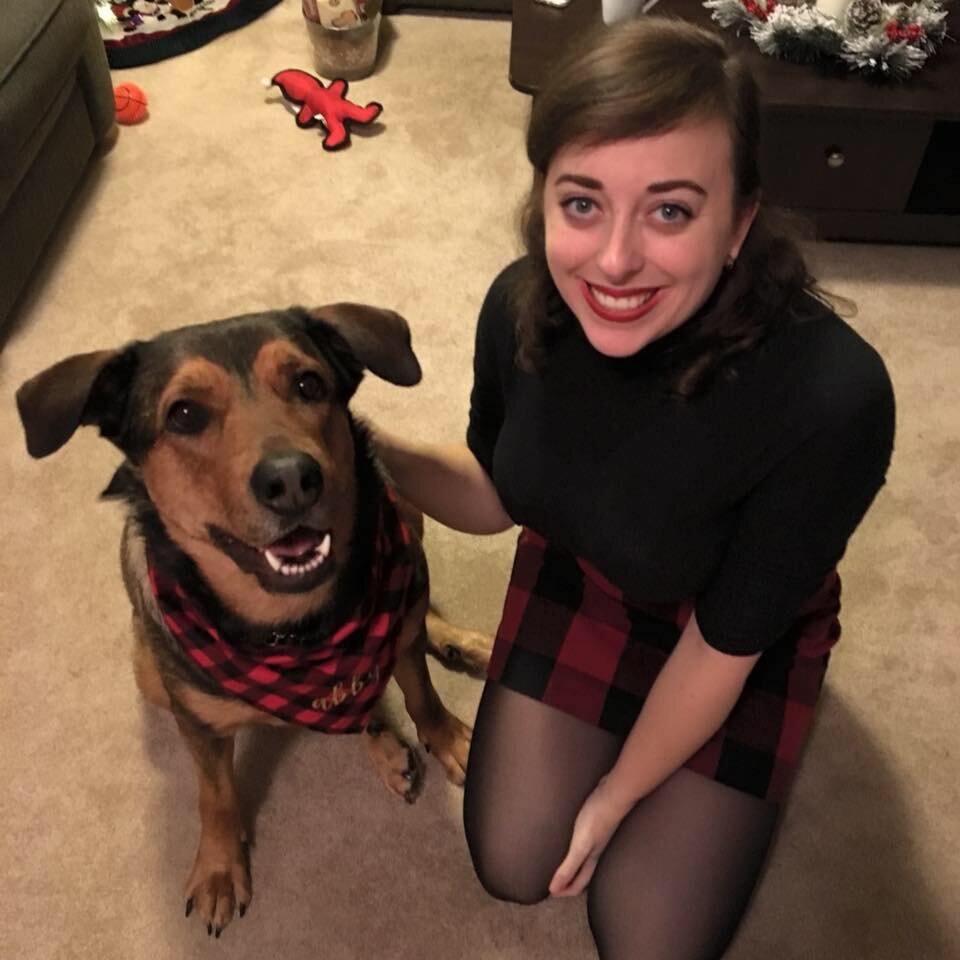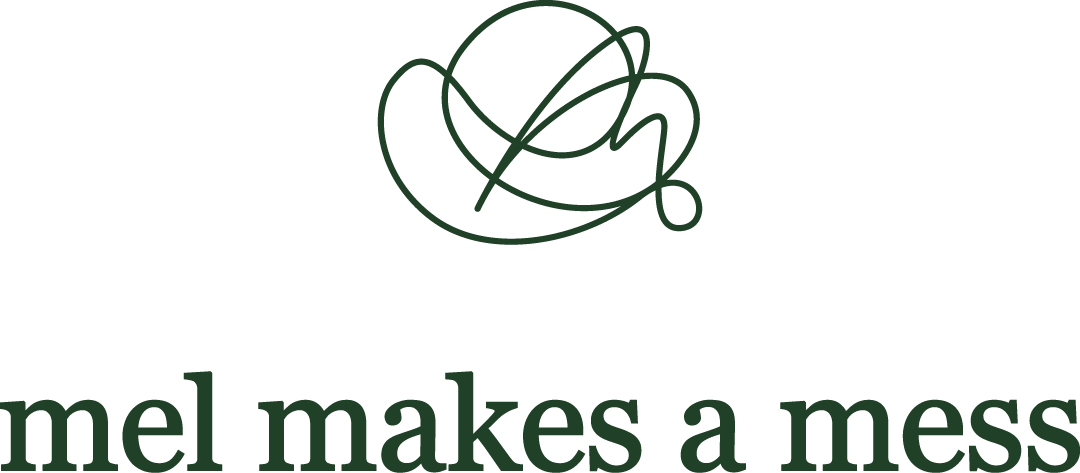2021 To-Do List
After hinting at a few projects in my 2020 wrap up I thought it might make sense to lay out some of what you can expect over the next year here on the blog! Of course there will always be crafty stuff, DIY stuff, and projects I pick up along the way, but I already have some concrete plans for the year that I’m so excited to share!
small stuff
As always, I’ll be working on some fun small projects to better utilize my space. I still need to build the floating shelves for my upstairs bathroom, redesign the entryway closet, and more! Lots of choosing decor, organizing spaces, and of course DIY projects to go along with it all!
room makeovers
home gym
The first room overhaul I’ve got planned for the year is the home gym Ryan and I are putting together. I would definitely say that fitness is a hobby for Ryan while it’s a chore for me, but we definitely both feel a lot better when we’re going to the gym regularly. We have a small basement storage room that I’m confident we can clear out, so I bought the first couple pieces for Ryan for Christmas and since then we’ve invested in pretty much everything else we need to have an incredibly functional home gym. We had both taken the second week of January off work to use up some vacation time so we’ll be emptying the space, ripping out some built-in cabinetry, and putting the room back together then! I’m super excited to show you the plans for a space that’s not just functional but looks and feels good too, despite being in a low-ceilinged, unfinished basement!
workshop
The basement room I refer to as my workshop is honestly utter chaos. It’s sizeable and contains a mixture of shelving scraps the old owner left behind and hand-me-downs from my Dad’s garage and I need to get all my tools and materials organized and give myself space to work. I’m hoping that if I get organized enough it will be a space for not just DIY projects that use power tools but also have space for me to work on craftier projects with my Cricut and other things - a one-stop-shop for any kind of project I have. I’m hoping to get this done earlier in the year so I can use it more efficiently for the other projects I have coming up!
bedrooms
Some time later in the year I’m hoping to tackle the guest room and our bedroom. Both are painted and have furniture but neither are particularly styled. They definitely don’t feel finished to me, so I’d really like to work on that this year, especially since I hope towards the end of the year and into 2022 that we’ll actually have people staying in the guest room again!
big stuff
Let’s talk money for a minute. This house has needed a TON of work. For the first year, I pretty much spent anything I could spare on projects so I could maintain my pace, and sometimes I had to wait to tackle something until I could save a little more. This is normal, and I think how most people plan for their home renovations. That said, we don’t plan for this to be our forever home. It’s not a flip house to me, but I don’t think we’ll be in it for more than 4-5 more years, and it does still need a good amount of major work in that time. If I space out these large projects so that I’m doing one every 12-18 months, I could afford them all before selling. It would be kind of tight but I could definitely make it work. But the more I’ve thought about that, the more I’ve realized.. I want the chance to enjoy what I build as well. So based on that thinking, and the value I’ve already added to the house, I’m going to be having the house appraised so I can figure out some new options for financing large projects.
With all that in mind, I’m actually hoping to take on two large-scale projects this year, depending on how things play out.
the kitchen
The kitchen renovation is probably the project in the house I’m most excited for because honestly, a 1939 kitchen just doesn’t work with 2021 appliances and it’s going to have such an enormous impact on our day-to-day life when it’s done. The plan is to remove the existing one wall of cabinets and replace it with almost twice as many cabinets, move a door to accommodate the change, actually incorporate the appliance placement into the design, add a vent hood for the new gas range, and just generally design a space that is both functional for cooking and organized for living. I’m tired of cupboards that don’t have space for our garbage and recycling, counters that can’t accommodate our blender, and the fact that our stove sits alone in the middle of a wall with no fan above and no prep space beside it. Ryan and I love to cook and I can’t wait for us to get to do so in a space that was more intentionally designed for it.
exterior renovation
At a baseline, I’ve known since buying the house that the siding needed to be replaced, so I’ll definitely be getting new vinyl siding installed. I believe at least a couple windows will also need to be replaced at the same time, and possibly new storms for some of the original windows I don’t plan to replace.
Something that’s always bothered me about the house is how broad and flat the front side of it is, especially in contrast with the other homes in the neighbourhood. I’m considering making a few changes to a porch overhang while I’m redoing the exterior anyways that will make the house look a little more complete and match the rest of the street better.
I’m genuinely so excited for everything planned for this year - I hope you’ll check out my Instagram to follow along with the process, and stay tuned here for lots more fun reveals to come!







